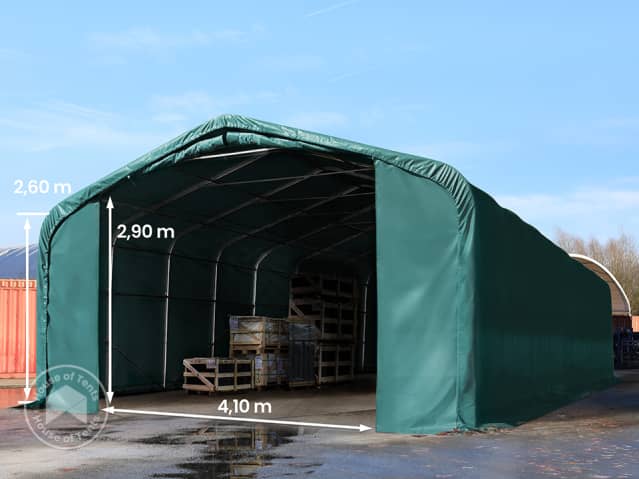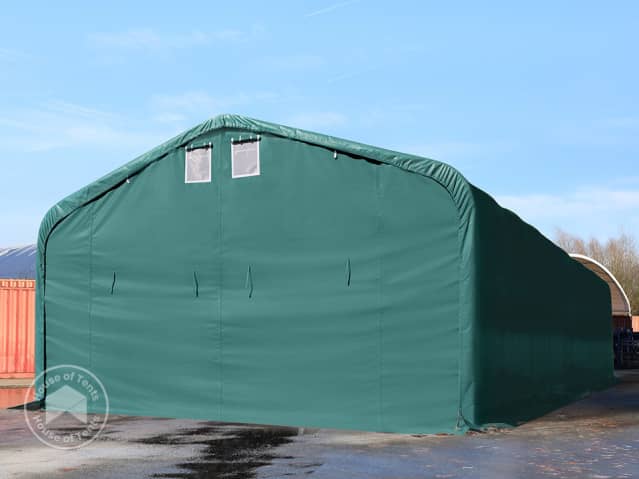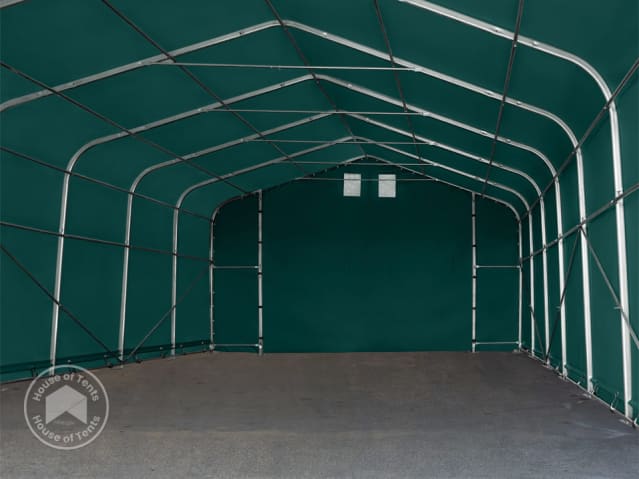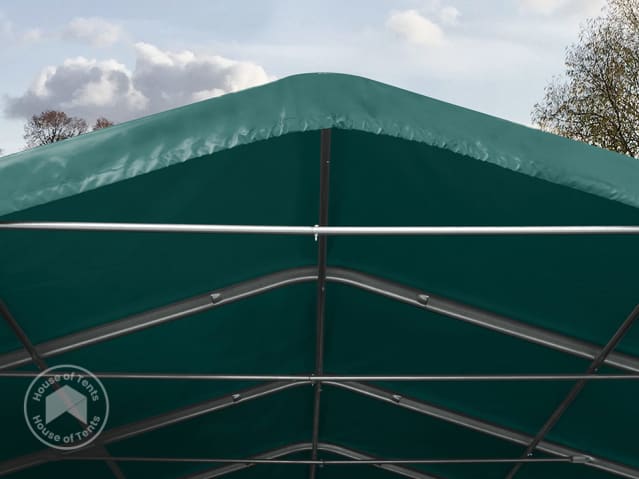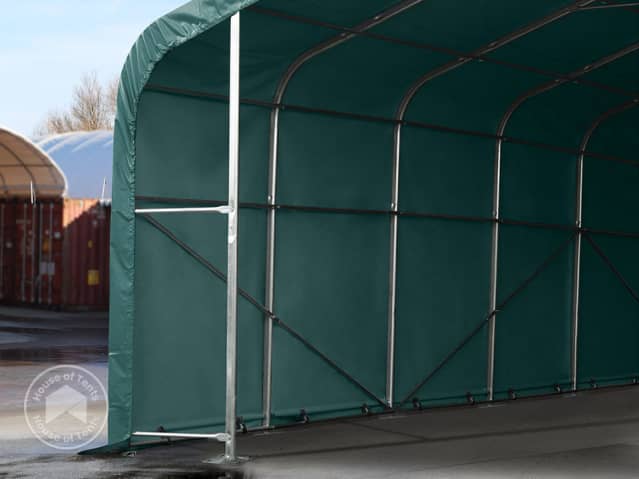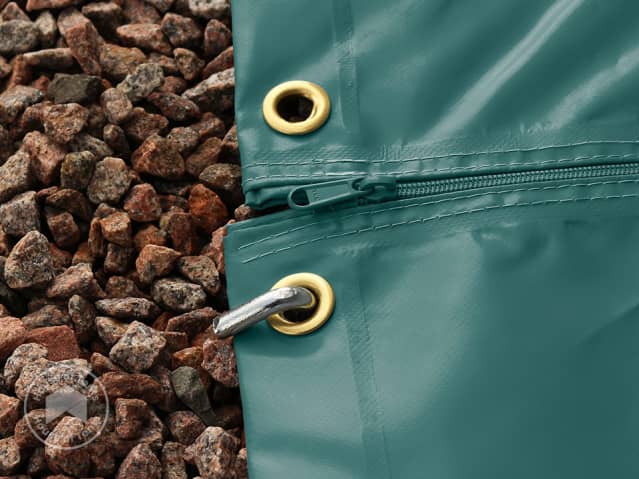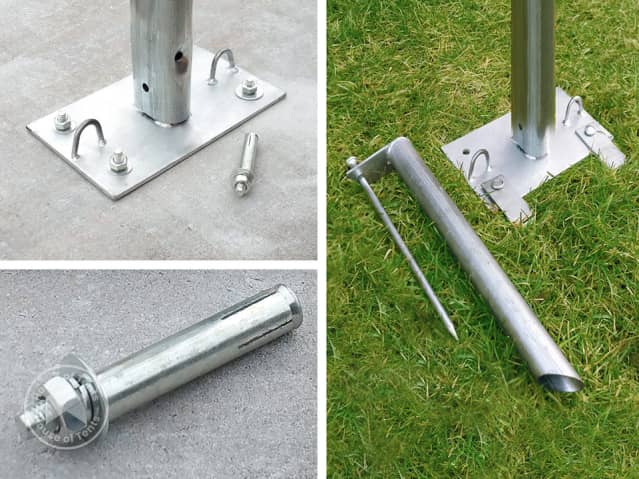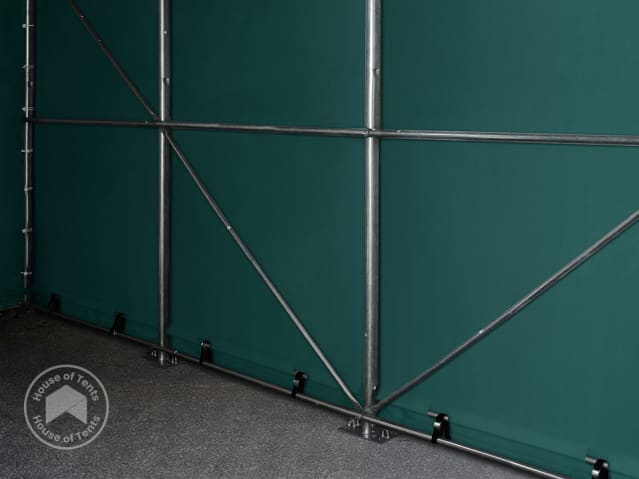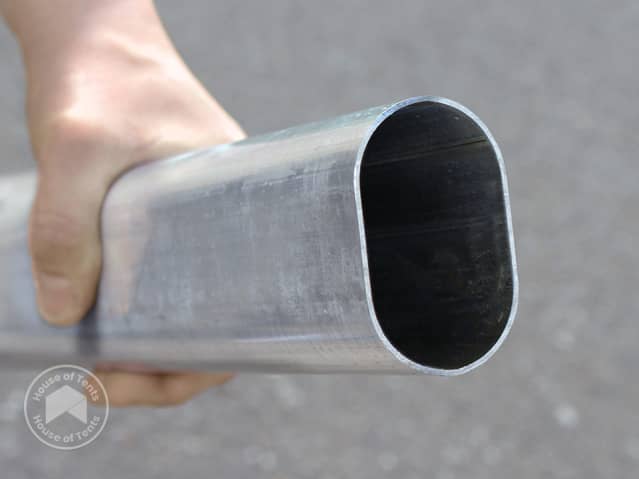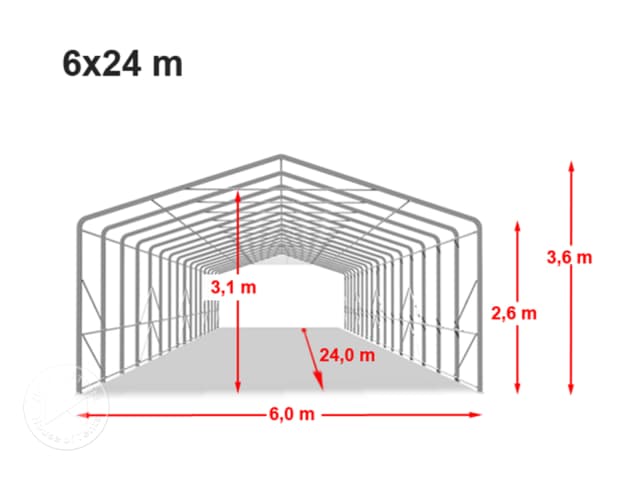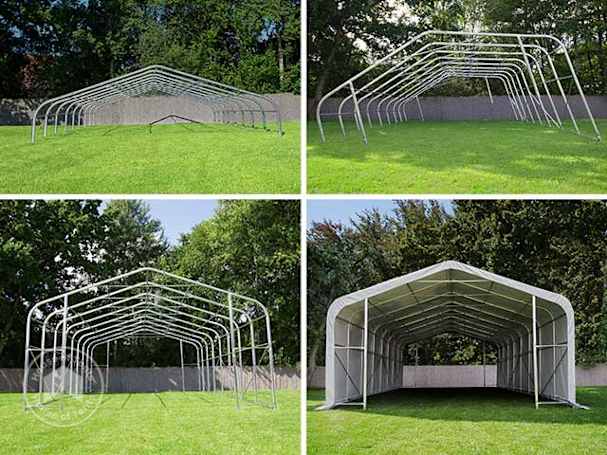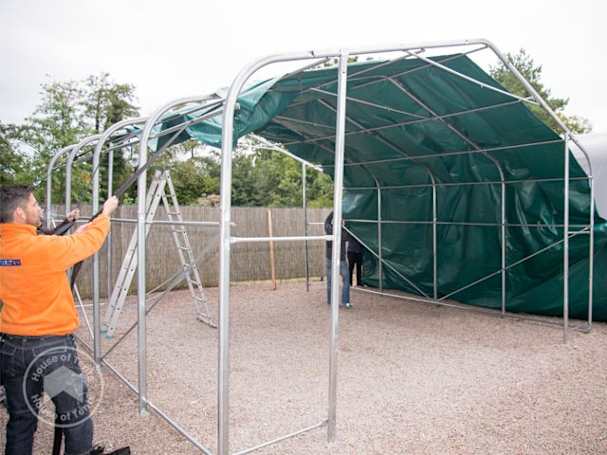









* Product may differ in size and colour from the image.
Article no.: 49436
6x24m 2.6m Sides Commercial Storage Shelter, 4.1x2.9m Drive Through, PRIMEtex 2300, dark green with statics package (concrete anchors)
Viking
- Flat gable roof design with high sides for extra large entrances
- 2 large double zip gates on each of the two gable end
- Extremely durable PRIMEtex 2300 tarpaulin with 3-year warranty
- Extra strong oval tube profile made of fully galvanised steel
- Optional safety statics set
- Eaves height 2.6m
Colour:
dark green
Statics:
statics package (concrete anchors)
Calculate delivery costs now
Free Mainland delivery
£8,049.00incl. 20% VAT
1
available immediately
Special stock, approx. delivery time: 4 weeks for mainland delivery.
Buying tips and enquiries
Use
The Viking industrial tent
- foundation not needed - the perfect, flexible large garage!
- with flat gable roof - ideal for especially high vehicles!
- protects from wind & rain - simply the best outdoor storage!
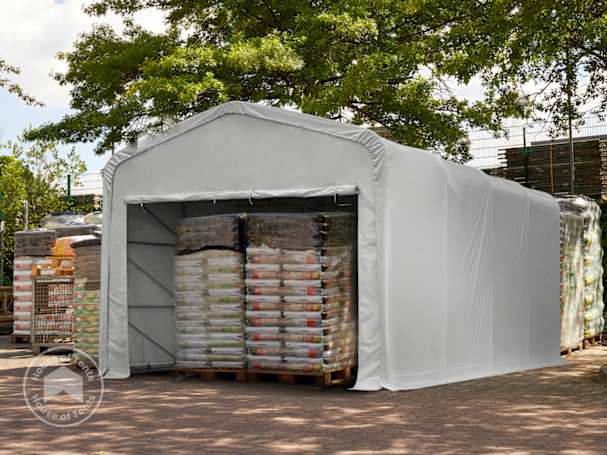
* Product may differ in size and colour from the image.
Specifications

| Area | approx. 144.00 m² |
| Width | approx. 6.00 m |
| Length | approx. 24.00 m |
| Eaves height | approx. 2.60 m |
| Ridge height | approx. 3.60 m |
| WxH Door 1 | approx. 4.10 x 2.90 m |
| WxH Door 2 | approx. 4.10 x 2.90 m |
| Number of boxes: | 33 |
| Longest side of packaging; | approx. 2,09 |
| Total Weight: | approx. 1183.53 kg |
Frame
Extremely stable and robust - plus quick assembly!
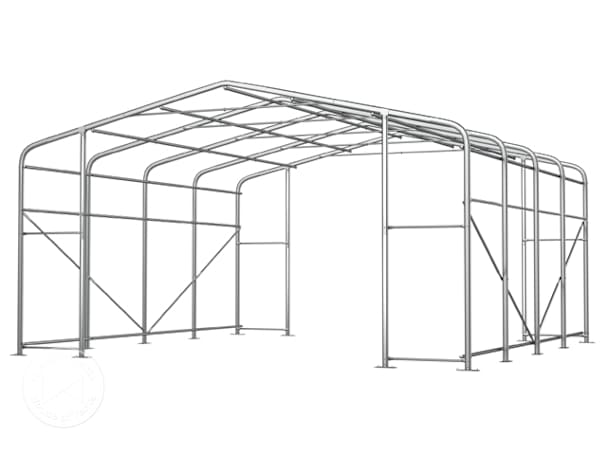
1
2
3
4
5
6
* Product may differ in size and colour from the image.
Tarpaulin & Entrances
Very sturdy and durable - in all kinds of weather!
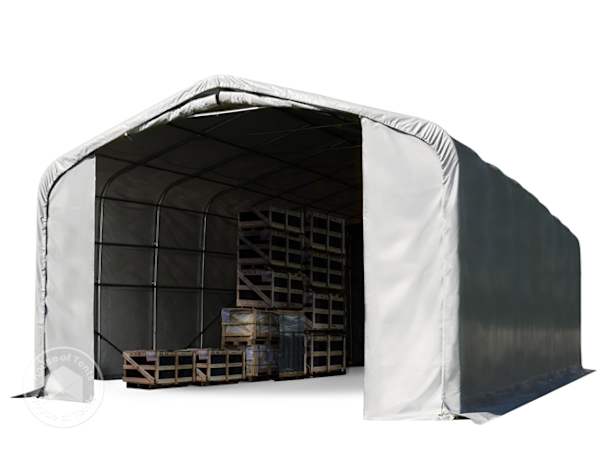
1
2
3
4
5
* Product may differ in size and colour from the image.
Assembly
Set up is this easy
* Product may differ in size and colour from the image.
- In many cases, no building permit is required
- simple assembly thanks to detailed assembly instructions and marked components
- download the instructions
- Download the Safety instructions
- for erecting the construction we recommend: 1 lifting device with a lifting height of at least 3.5 m (forklift, wheel loader, etc.)
- for assembly we recommend: 1 rolling scaffold, scissor lift, etc. with a lifting height of at least 3.5 m
- Standard tools are sufficient for assembly
Included in delivery

* Product may differ in size and colour from the image.
- steel frame with bolts that pass through all elements, ground bar & roof supports
- This tent consists of 2 individual tents that connect to each other with the help of watertight connecting gutters.
- 1 x industrial tent 6m
- 1 x industrial tent xm
- 2 large double zip gates on each of the two gable end
- concrete anchors, approx. 10 cm long
- structural analysis
- set of braces and struts
- Assembly instructions
Safety instructions
- Please refer to the assembly instruction in the static handbook - particularly the wind and snowload upper limits.
- Please check regularly whether the halls/carports are still correctly assembled.
- We recommend, as a precautionary measure, regular removal of snow from the roof.

